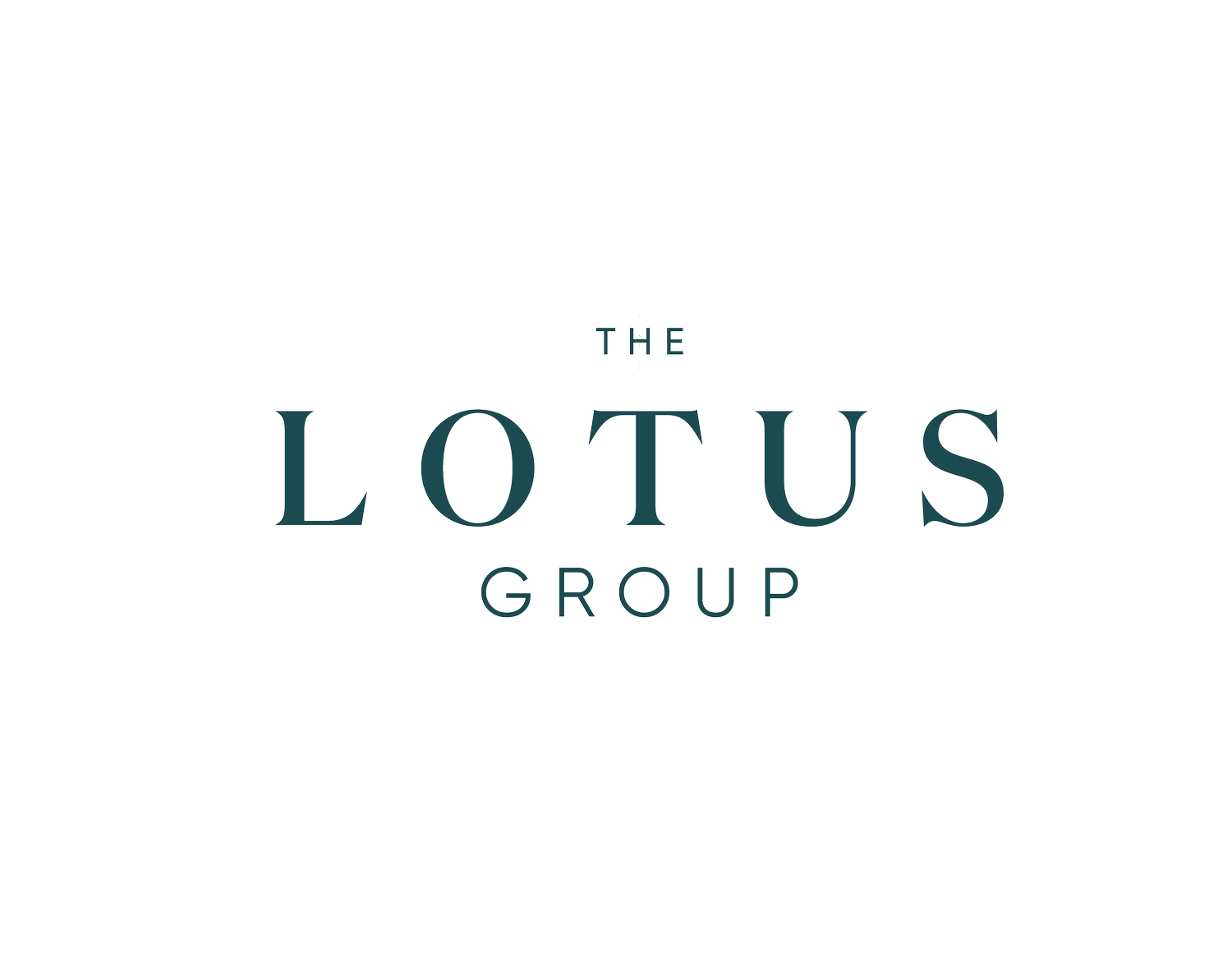
50 Epsom Downs Dr
Brampton, ON
$874,900
2+2 bedrooms, 2 bathrooms
Modern Comfort Meets Family-Friendly Living in Sought-After Southgate
Tucked away on a quiet street in coveted Southgate, this beautifully updated 2+2 bed, 2 bath home blends modern comfort with serious versatility. The renovated kitchen features stainless steel KitchenAid appliances, a large island perfect for entertaining, and a built-in wine fridge to keep thins chill.
Downstairs, a finished basement apartment with a separate side entrance offers income potential or a cozy in-law suite with two extra bedrooms, a kitchen, family room, 4pc bathroom - all with above grade windows.
The extra-large driveway fits up to 10 cars (yes, ten), and the spacious back deck overlooks a fully fenced yard—ideal for kids, pets (a dog run included), or pretending you're great at gardening. Direct access to a bike path leads to Earnscliffe Park, a hub for tennis, soccer, ball games, and casual strolls.
Adjacent is the Earnscliffe Rec Centre, offering two ice rinks, a lap pool with a wheelchair lift, a fitness centre, sauna, snack bar, and community rooms. Whether you're growing your family or your investment portfolio, this home brings the lifestyle perks and then some.
ADDITIONAL INFORMATION
Property Taxes: $5014.04(2024)
Parking: 10 parking spots
Inclusions: Stainless Steel KitchenAid: Fridge, Stove, Microwave Range, Dishwasher,. ElectorLux Washer & Dryer, All Electrical Light Fixtures, All California Shutters
Lot Size: 40.49 feet x 120 feet
Property Highlights
• Upgraded beautiful raised bungalow in a family friendly neighbourhood, corner lot on a crescent, backing onto a bike path leading to large park with playground & schools,
• Close access to the schools, shopping, 410, Bramalea Go Station, Bramalea City Centre, Quick access to public transport
• June 2017 – New energy efficient AC & Furnace installed
• Summer/Fall 2019 - Main floor fully renovated and freshly painted March 2025
➢ Open concept living/dining with upgraded windows including white acrylic
California shutters
➢ Upgraded wood grain tile throughout main floor
➢ Gourmet custom kitchen including soft close cabinetry throughout, quartz countertop and backsplash, extra large single bowl undermount sink including Moen motion sense faucet, pull out waste/recycle receptacle
➢ Top of line Kitchen Aid appliances (all included with sale – dishwasher, fridge, stove, microwave with fan. wine/beverage fridge in island)
➢ Quartz countertop extra large centre island with breakfast bar, including built in wine/beverage fridge, with 3 large drawers and cabinet.
➢ Main floor laundry – Energy efficient stackable washer/dryer with lint trap included with sale in custom laundry room with floor to ceiling cabinetry/storage including folding counter
➢ Main floor bathroom with extra large deep soaker tub, rain shower head with removable handheld, coordinating large tile in shower and built in shower niche, floor to ceiling cabinetry, coordinating quartz countertop with undermount sink and upgraded faucet, water efficient elevated toilet.
➢ Acrylic California shutters on bathroom window
➢ Primary bedroom with extra-large walk-in closet with window, French doors onto large deck with privacy lattice leading to back yard and side yard/dog run.
➢ Additional 2 inches insulation added in the primary bedroom on outer walls
➢ Raised garden bed and large shed
• April 2023 - New roof installed
• May 2024 - Attic insulation upgrade and remediation, added baffles and whirly winds for additional circulation, all areas in attic inspected for moisture. 10 year warranty.
• Basement nonregistered apartment.
• Freshly painted private side entrance with neutral staircase carpeting and tiling.
• Basement includes above grade windows with a large, bright main front room, large kitchen with two bedrooms, storage room and fully tiled bathroom




















































