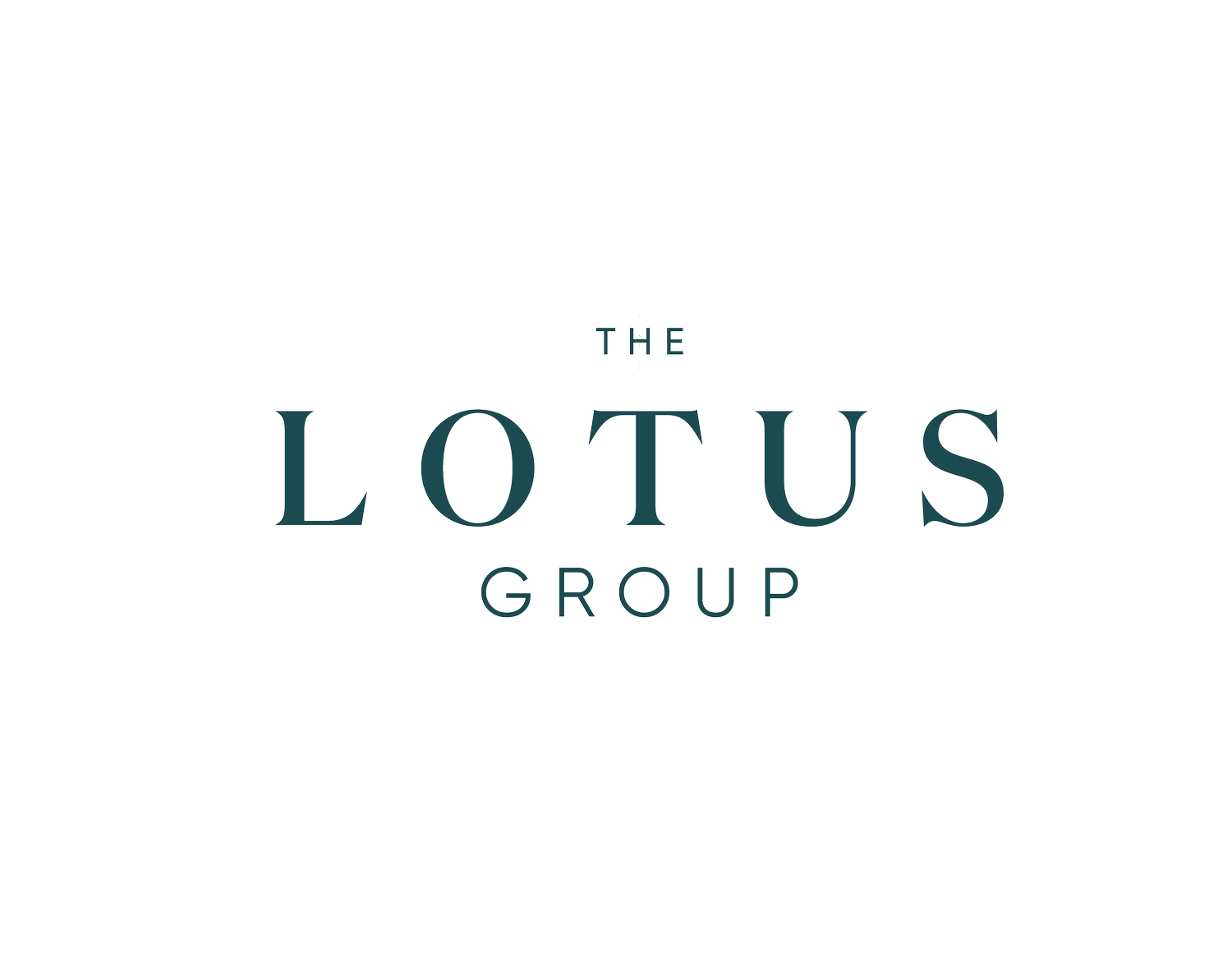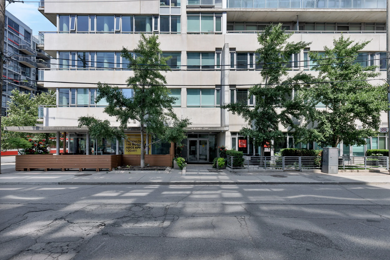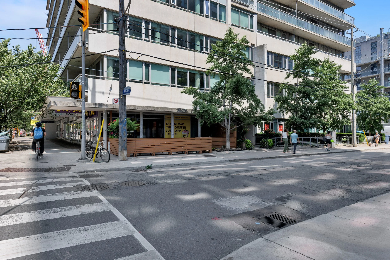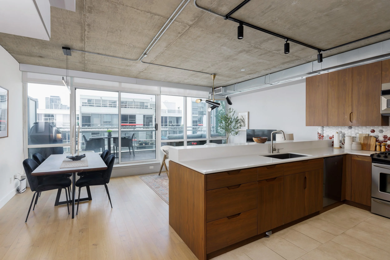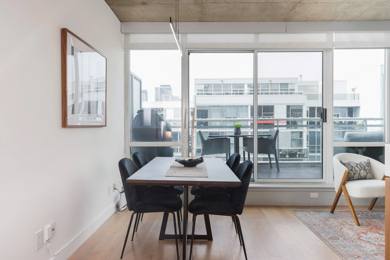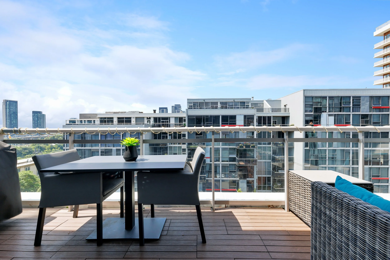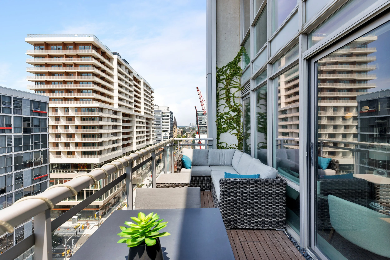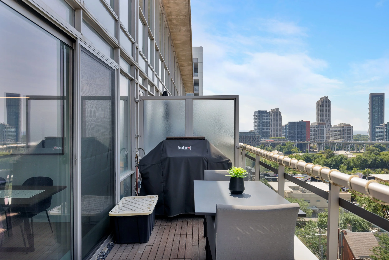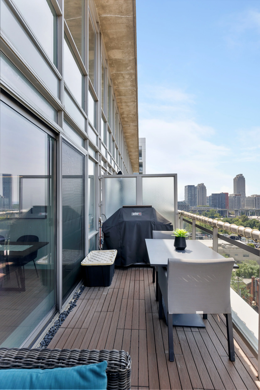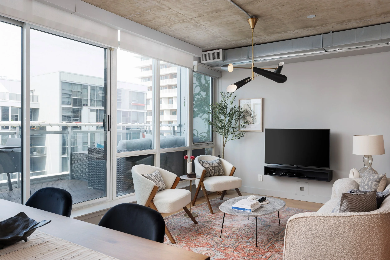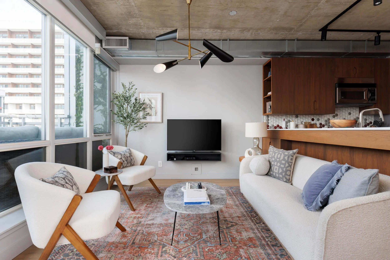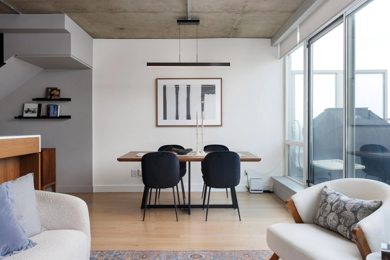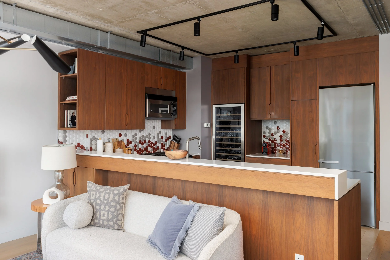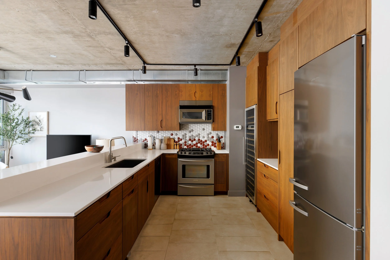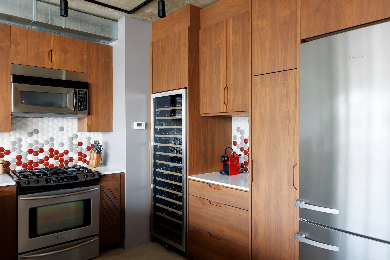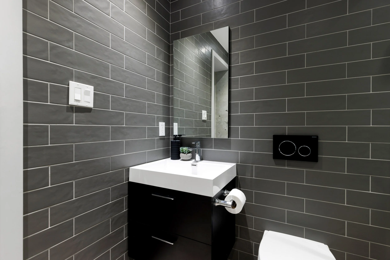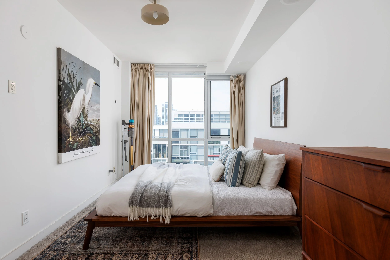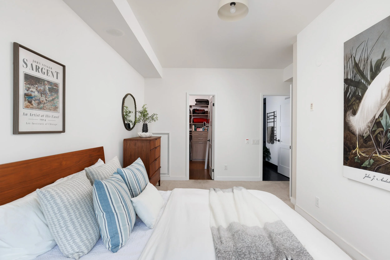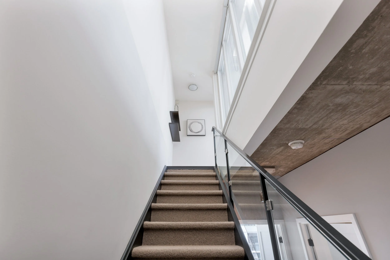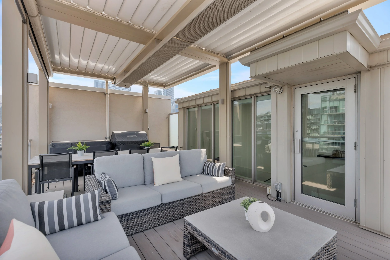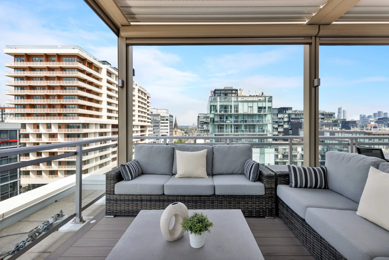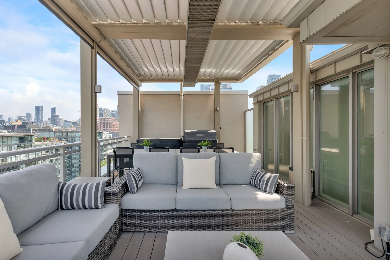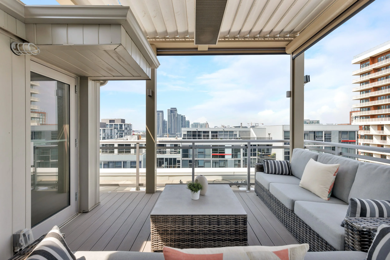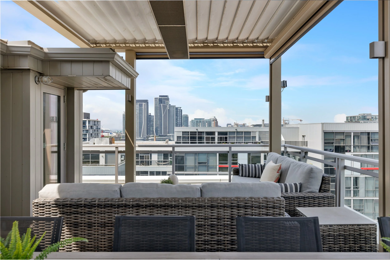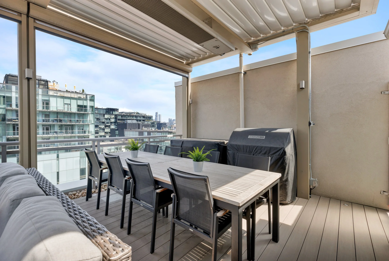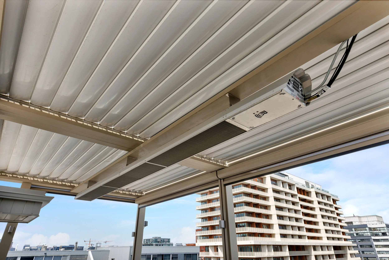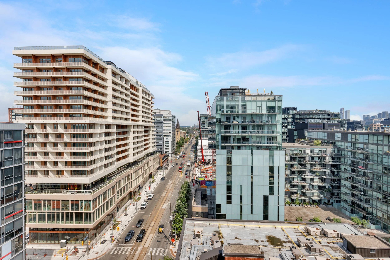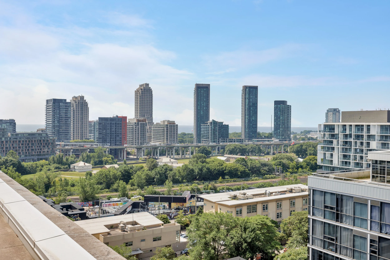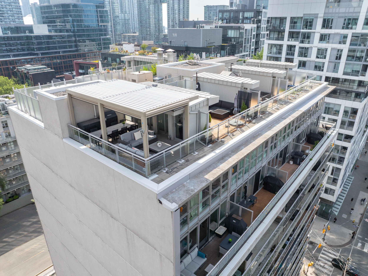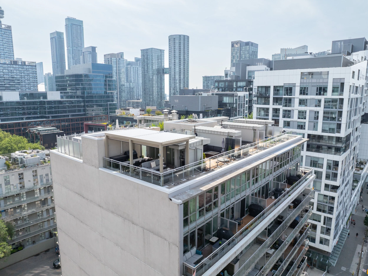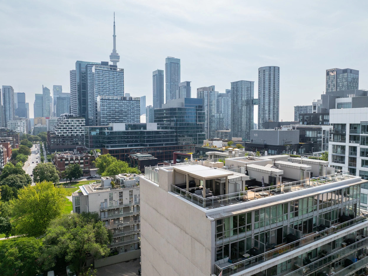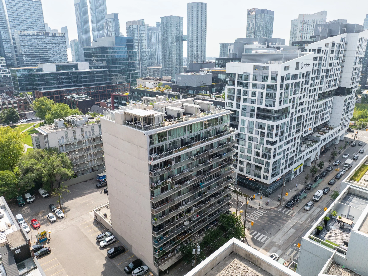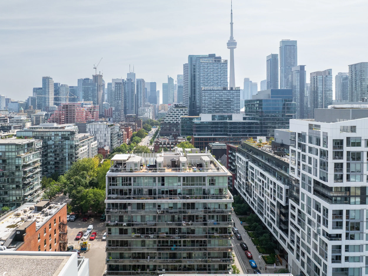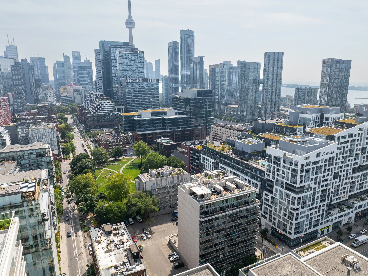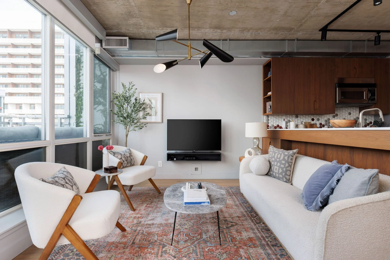
PH08 - 38 Niagara St. Toronto
$1,365,000
1223 sq. Ft Interior
350 sq. Ft Roof Top Terrace
2 bedrooms, 2 bathrooms
Only the bold get to live like this.
PH8 isn’t just a penthouse—it’s a legacy-level perch for the next legend to carry the torch.
With 1233 sq ft of fully reimagined interior and three levels of jaw-dropping design, this is city living turned all the way up. The crown jewel? A custom rooftop terrace built with $200K of precision and swagger. From crane-lift logistics to engineered execution, every inch is dialed. A statement pergola anchors the space with remote-controlled slats and automated wind/sun screens that adjust with your mood. The oversized dining table? Custom-fitted to entertain under the stars. Gas line? Locked and loaded for BBQ season. This isn’t just outdoor space—it’s your open-air penthouse lounge.
Inside, no detail missed. The kitchen stuns with custom walnut cabinetry, integrated pulls, expansive counters, an oversized wine fridge, and chef-level appliances. Off the living room, your second private terrace delivers a quieter spot for morning coffee or late-night whispers. The primary suite goes full boutique hotel with heated towel bars, ceiling-mounted speakers, and hidden luxury touches you’ll only discover by living here. And the walk-in closet? It's big enough to trigger career pivots—den, dressing room, maybe both.
A second bedroom with a view is ready to moonlight as an office, nursery, or guest space. Parking and locker included.
Location? Peak Toronto. This isn’t just a listing—it’s an invitation to live large. And you’ve earned it.
HAVE A PEAK INSIDE
Features & Finishes
One-of-a-Kind Rooftop Terrace
A custom $200K masterpiece engineered with crane logistics and precision craftsmanship. This isn’t an add-on—it’s a destination.
Smart Pergola with Automated Wind + Sun Screens
Remote-controlled slats and intelligent screens adjust to your mood or the moment. Shade when you want it, sun when you don’t
Oversized Outdoor Dining Table (Custom-Fit)
Designed to host the dinners your guests never stop talking about. Starry night above, glass of something chilled in hand.
Gas Line for BBQ & Outdoor Kitchen Potential
Fully equipped for serious grilling, spontaneous hosting, or Sunday rituals done right.
Three-Level Penthouse Layout
Functional separation of space with dramatic design flow—rare, refined, and highly livable.
1233 Sq Ft of Reimagined Interior
Every inch curated. No wasted space. Just thoughtful, stylish design that delivers function and flair.
Chef-Worthy Kitchen
Custom walnut cabinetry with sleek integrated pulls, expansive quartz counters, an oversized wine fridge, and high-performance appliances that belong on the cover of Architectural Digest.
Two Private Terraces
One for entertaining under the skyline. The other for morning rituals, quiet reading, or fireside chats under a blanket of stars.
Hotel-Inspired Primary Suite
Heated towel bars, built-in ceiling speakers, a spa-like ensuite, and subtle luxury details that reveal themselves the longer you stay.
Walk-In Closet Goals
Room to grow, style, and curate. Big enough to be a dressing room, den, or simply a shrine to good taste.
Second Bedroom with a View
Versatile and bright—ideal as a home office, nursery, guest room or creative studio.
Integrated Tech and Hidden Touches
Smart layout meets smart living, with premium details you won’t notice until you live in them—and then can’t live without.
Parking + Locker Included
Convenience you don’t have to think about, in a city where both are gold.
Boutique Building Vibe
Quiet, elevated, and low-key exclusive. For those who don’t need a crowd to feel important.
Prime Downtown Location
Steps to King West, the waterfront, transit, top restaurants, and everything that makes the city electric.
Lock-and-Leave Confidence
For jet-setters, cottage-weekenders, and busy professionals who want the freedom to come and go in style.
Zero Renovation Needed
Fully updated, deeply considered, and move-in ready. You’re not buying potential—you’re buying perfection.
ADDITIONAL INFORMATION
Possession | TBD
Inclusions | Stainless Steel Fridge, Stove, Dishwasher, Washer & Dryer Combo, All Electrical Light Fixtures, and Custom Remote Blinds, Custom Rooftop Pergola and All Equipment
Property Taxes | $6,300 (2025)
Building Amenities
Party/meeting room
Visitor Parking
Bike Storage
24‐hr Security Systems
Secured Underground Parking
