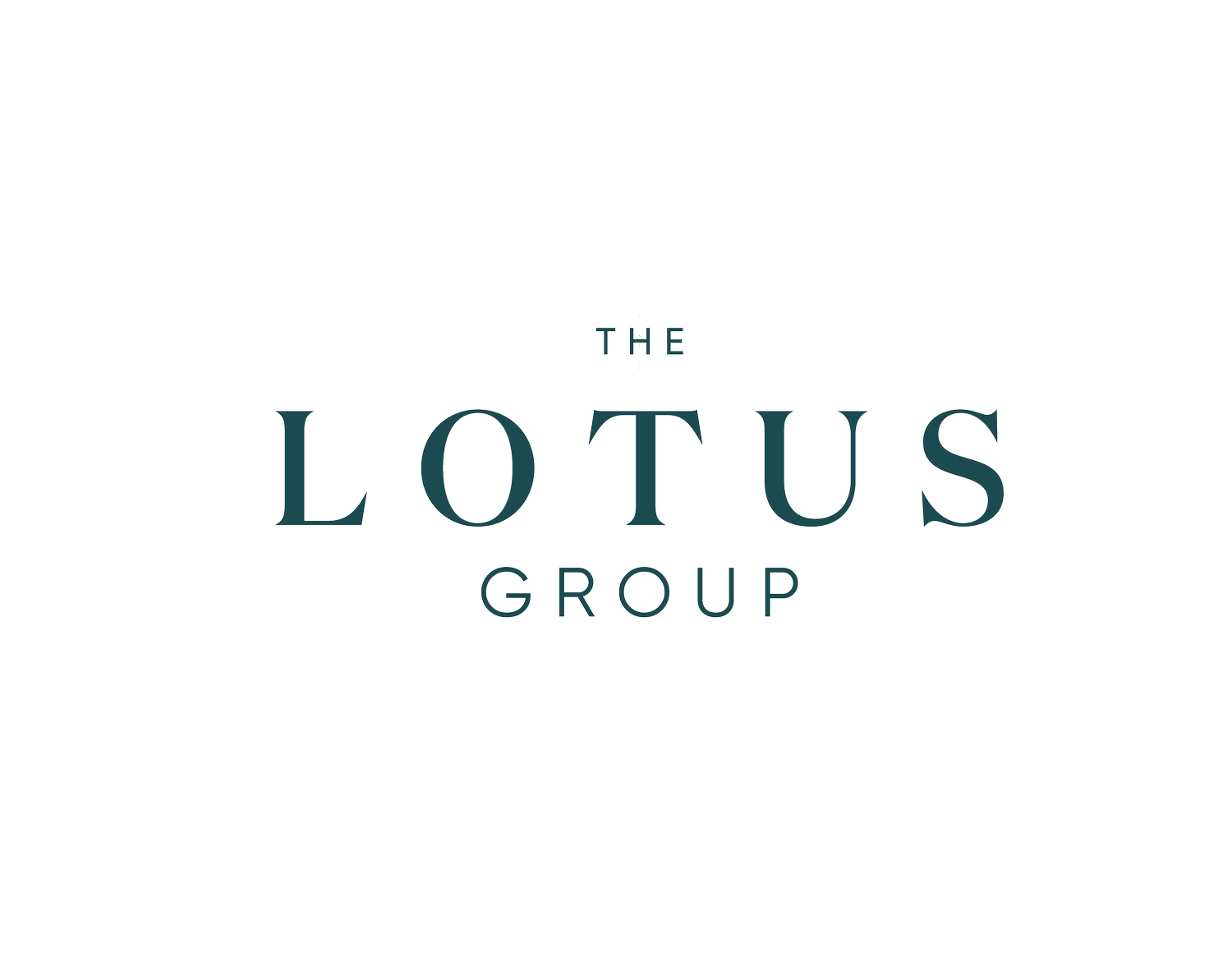
246 - 12 Foundry Avenue
fabulous upper-level townhouse with over 1200 square feet, 2+1- bedroom, 2 bathrooms
702 sq ft – 2 bed, 2 bath
$849,900

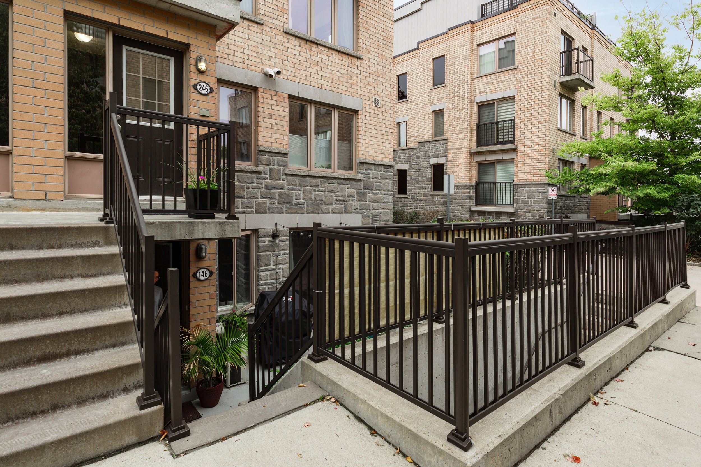

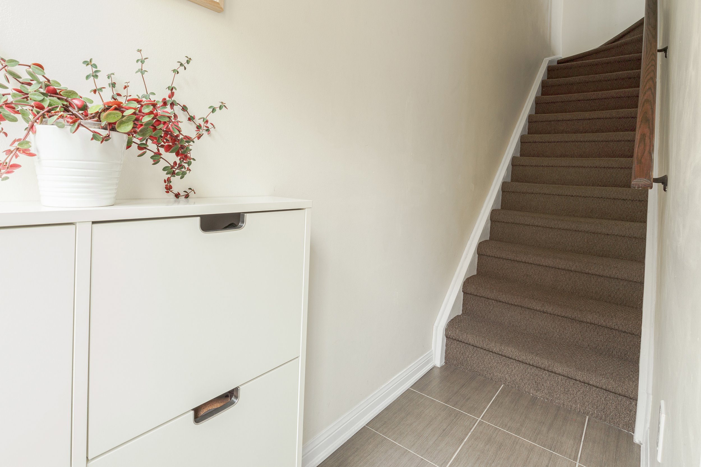
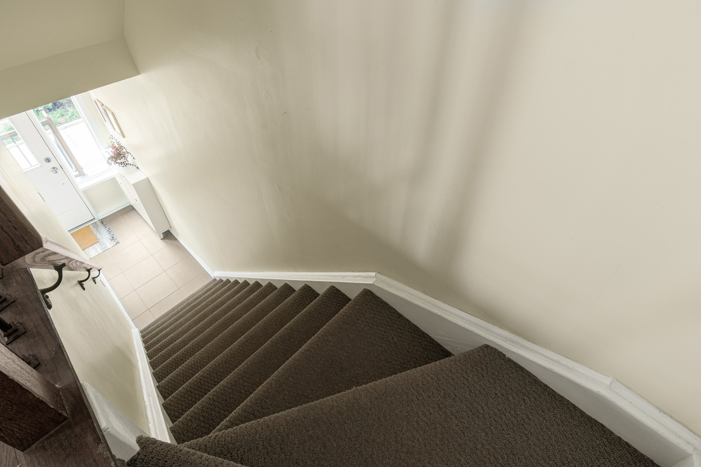

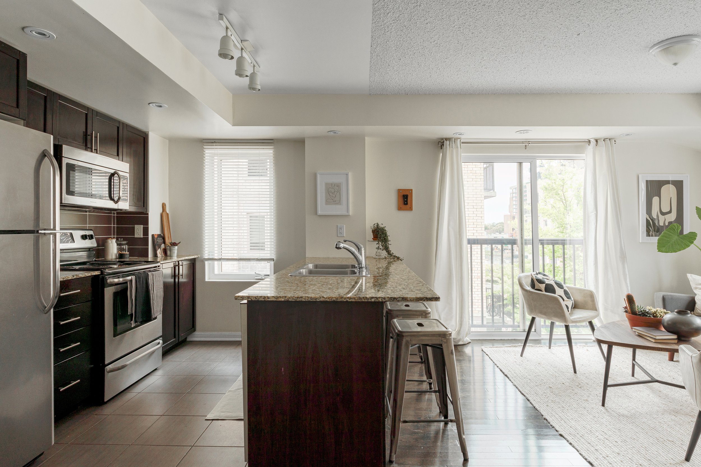

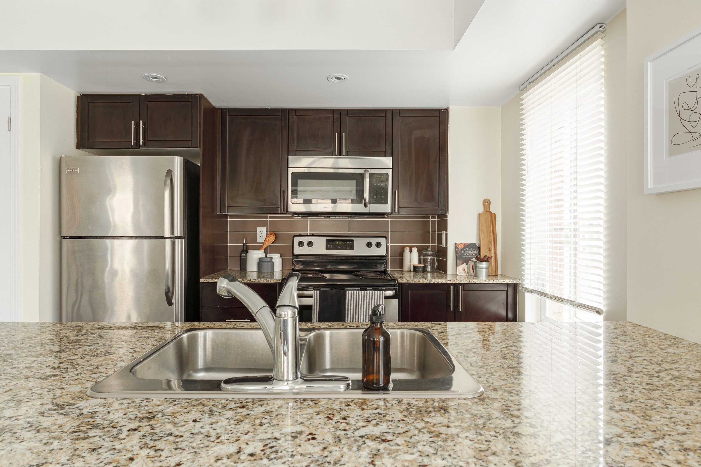




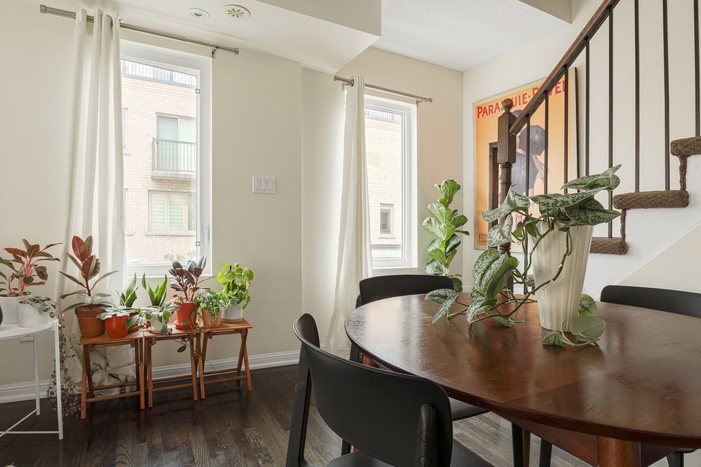






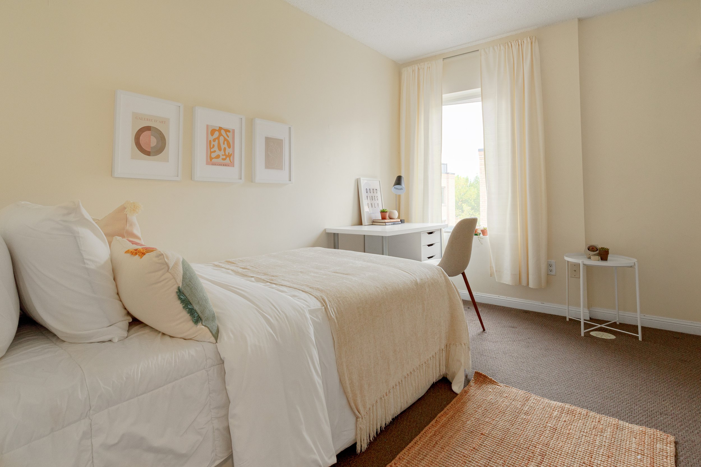
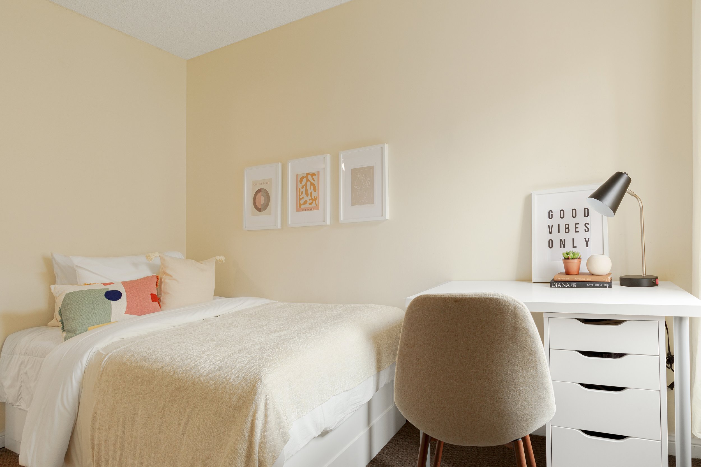
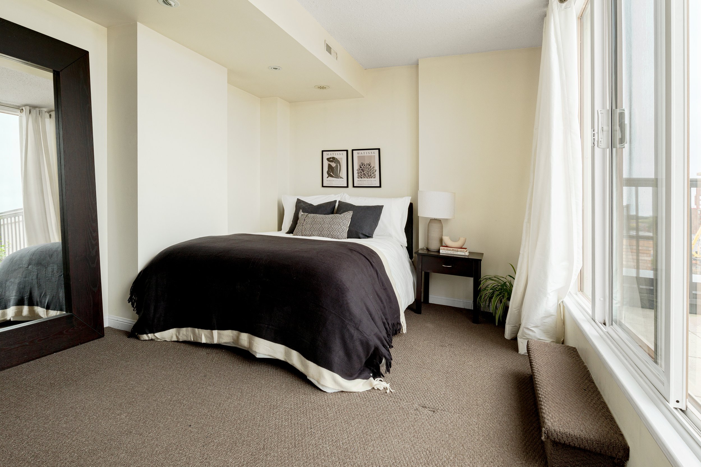
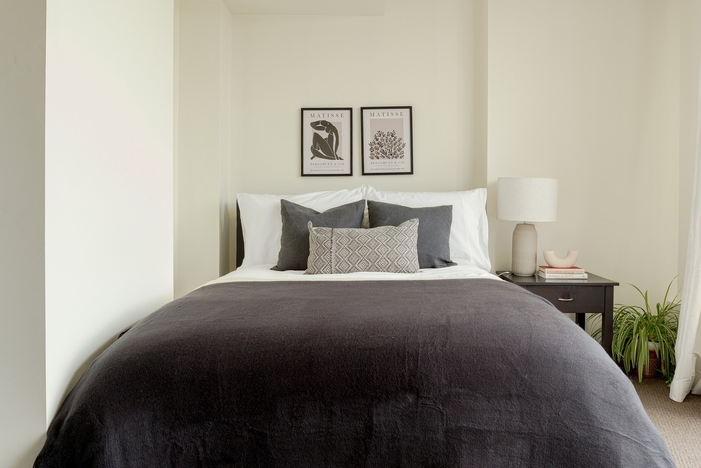

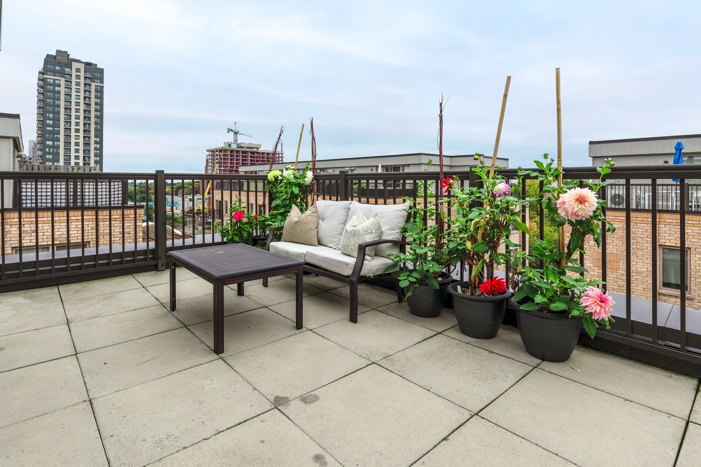

You Found-ry the one!
The search is over. Your dream home is right here on Foundry Ave in none other than the highly coveted Davenport Village neighbourhood of Toronto.
What's not to love about this townhome? It's a fabulous upper level with over 1200 square feet, 2+1- bedroom, 2-bathrooms and it’s a rare corner unit that feels more like a semi. It has a perfect layout, lots and lots of natural light, hardwood flooring, tons of pot lights, and an incredible massive terrace. Also, it's important we mention that you have some of the best sunset views in the city from the terrace.
The kitchen has stainless steel appliances and granite counters. Its open-concept layout makes it absolutely perfect for future dinner parties and gatherings. The primary and second bedrooms are privately tucked away on the second floor and the third-floor loft can easily be used as a den, home office or a third bedroom. YES!
The surrounding neighbourhood? Amazing. All of life's little treasures are close by, including parks, public transit, and tons of awesome shops and amenities to make day-to-day life even more pleasant. This is a great family-friendly neighbourhood where you can easily plant some roots in.
Now that you've found the "one", grab it before it's gone. Book your showing today!
Have a peak inside
Amenities
ROOMS
2+1 Bedrooms
2 Bathrooms
Den
Living Room
Dining Room
Extras
Hardwood floors
Pot lights
Incredible massive terrace
KITCHEN
Stainless steel appliances
Granite counters
Open concept layout
