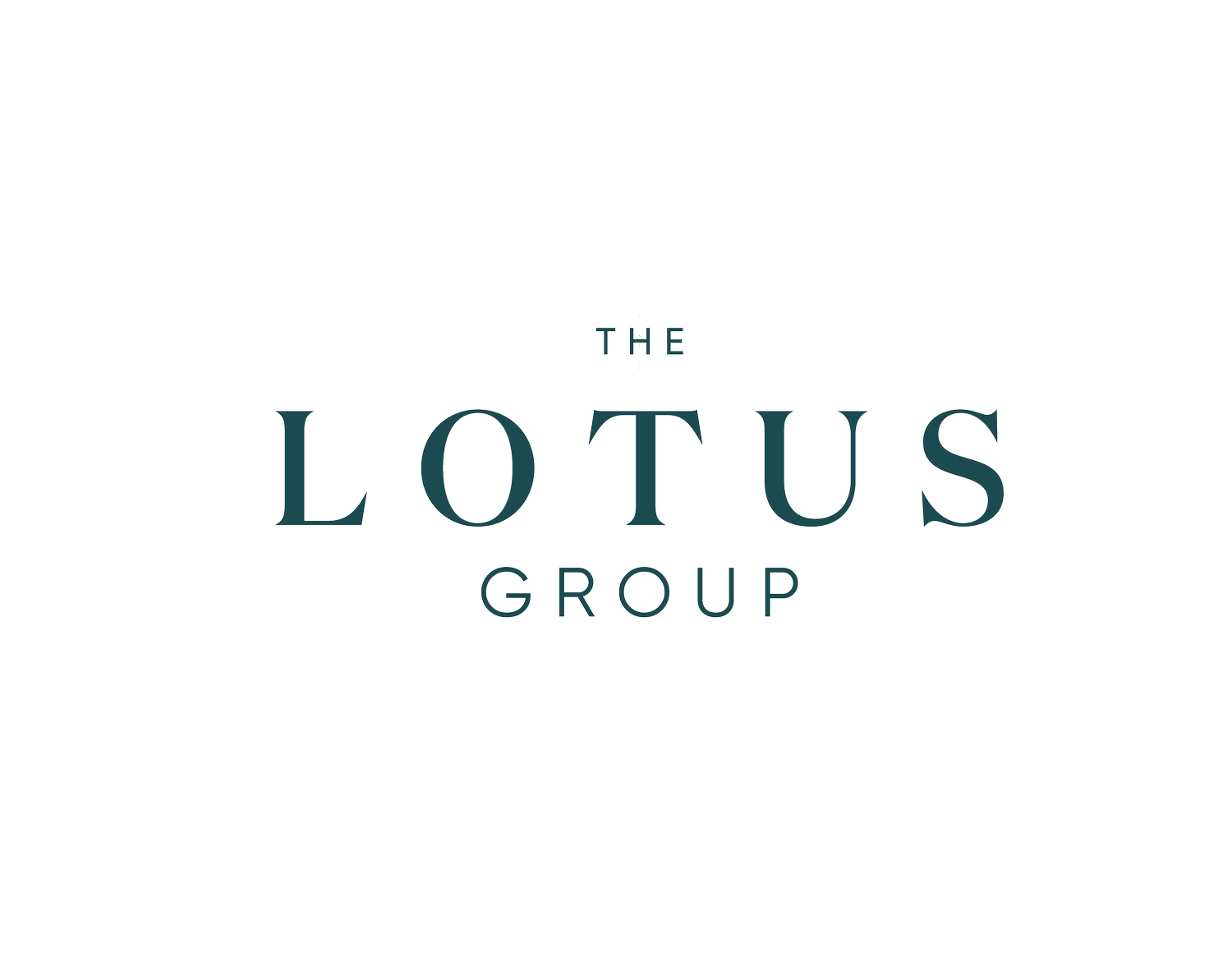
23 - 61 Sarah Lane
fabulous end-unit condo townhouse
1,191 sq ft – 3 beds, 3 baths
$849,900
























Sarah Lane is in my ears and in my eyes ...
Make your way over to this fabulous end-unit condo townhouse on Sarah Lane in the prestigious Bronte neighbourhood in Oakville, where resort living awaits.
Renovations abound in this amazing quiet 3-bedroom, 3-bathroom abode, including new 100% waterproof and low VOC coretec rigid core vinyl plank flooring, baseboard electric heaters, dimmable LED pot lights, smoothed ceiling, doors, closets, & ductless split mini heat pump/AC system to deliver climate control to each bedroom and main living space separately.
Plus, the kitchen has been completely revamped with a new open floor plan, Quartz countertops, a double stainless steel sink, & all new stainless steel appliances. All bathrooms have also been fully renovated, & new Maytag laundry and dryer have been installed in the dedicated laundry/utility room.
The basement is super spacious & highly functional, and the large outdoor patio is perfect for entertaining.
The east/west exposure delivers plenty of natural light, and the abundance of green space in the front and back is great for kids or dogs to play. You'll have direct access to parking via the basement into the parkade, and there's an ample visitor parking area out front.
As far as location is concerned, you'll love being steps to Lake Ontario, Bronte Harbour, amazing parks, trendy restaurants, Farm Boy, Metro, LCBO, & great schools.
Have a peak inside
Amenities
ROOMS
3 Bedrooms
3 Bathrooms
Open Concept Kitchen
Living Room
Dining Room
Finished Basement
Large private patio
Extras
New Siemens electrical panel
New LED lighting throughout
New Maytag laundry and dryer in the dedicated laundry/utility room
New flooring throughout
New HVAC system throughout the home
One underground parking spot
Maintenance Fees: $636.17 per month
KITCHEN
Quartz countertops
Double stainless steel sink
All new stainless steel appliance
New Flooring throughout



