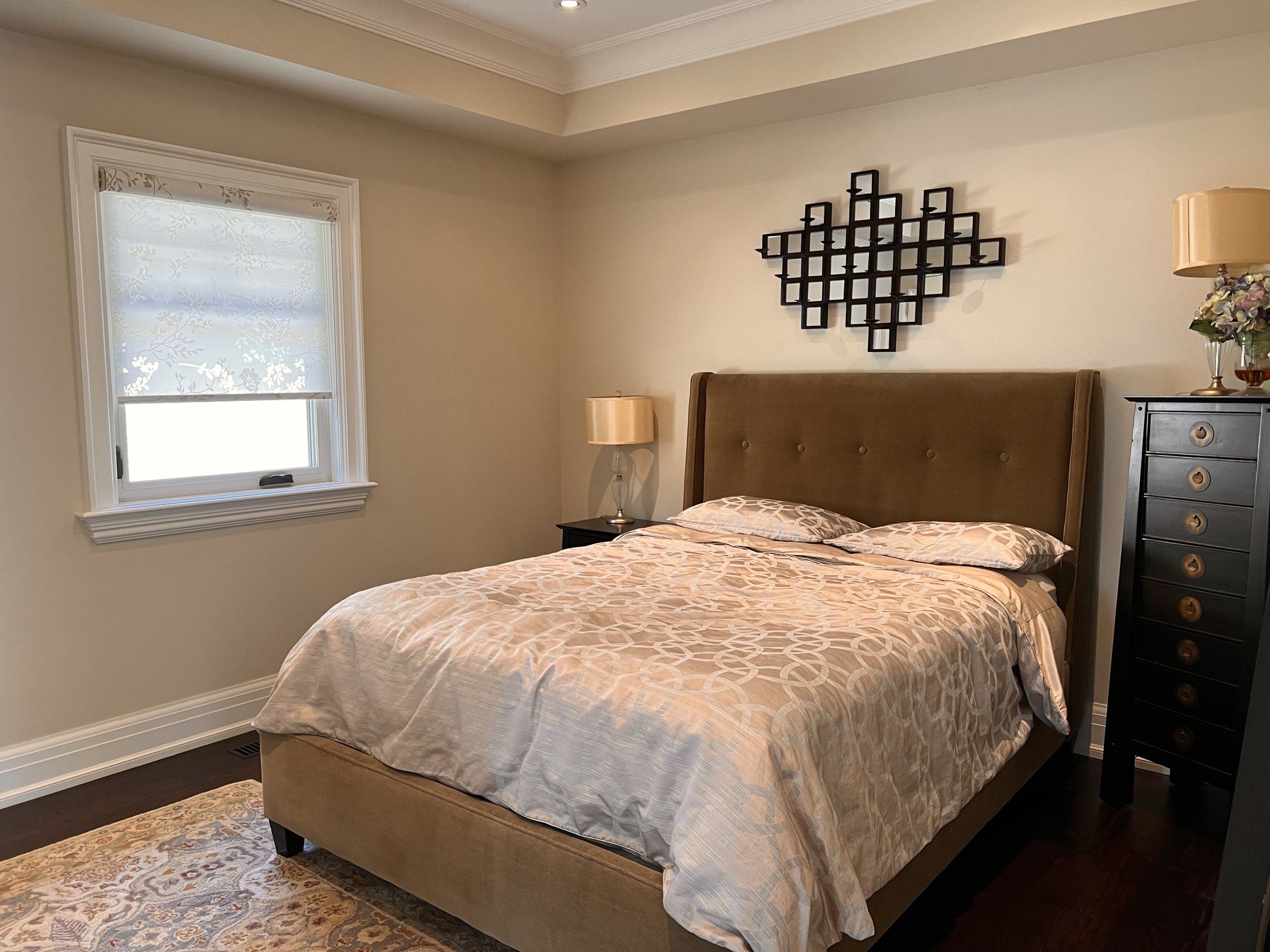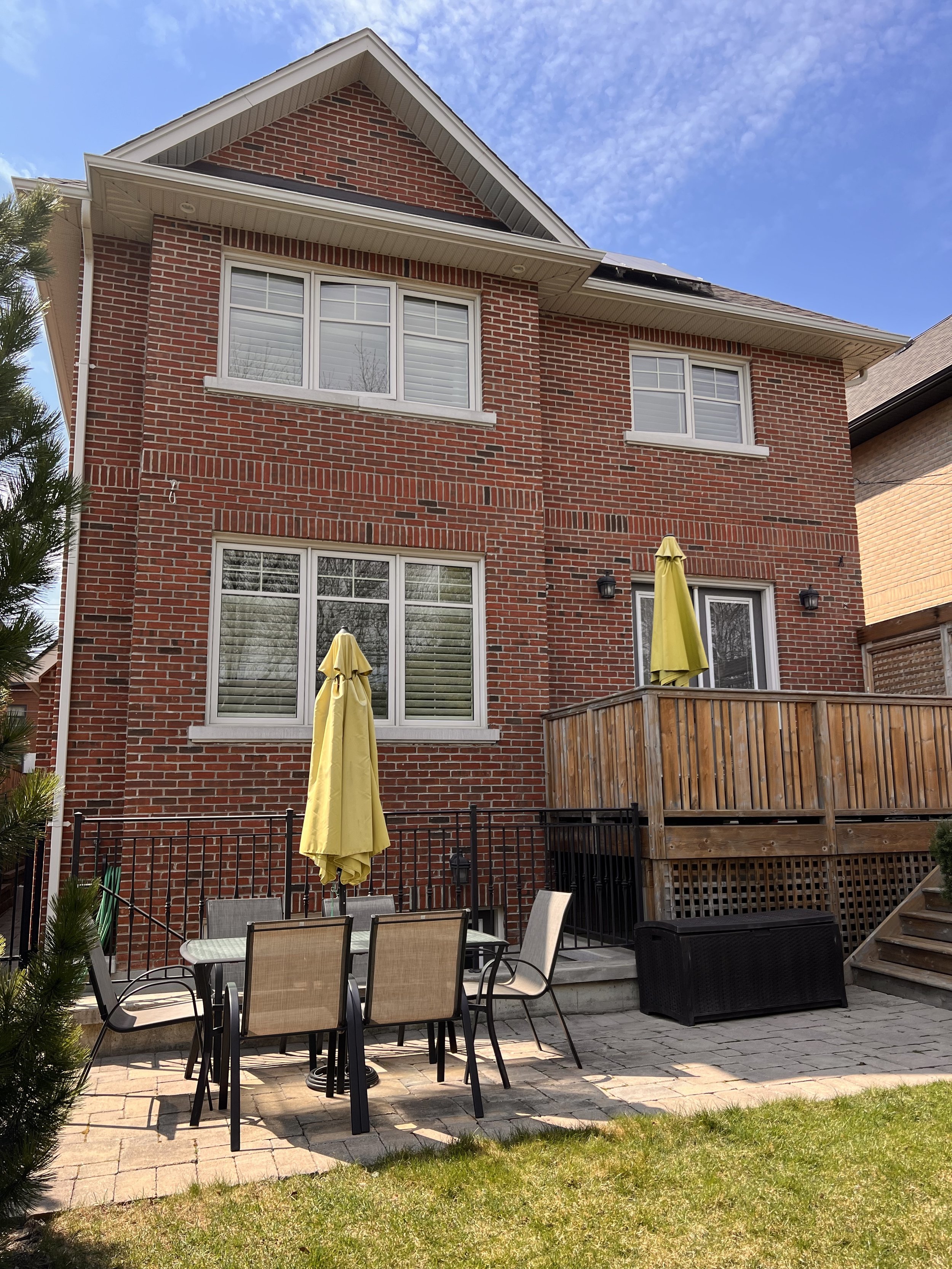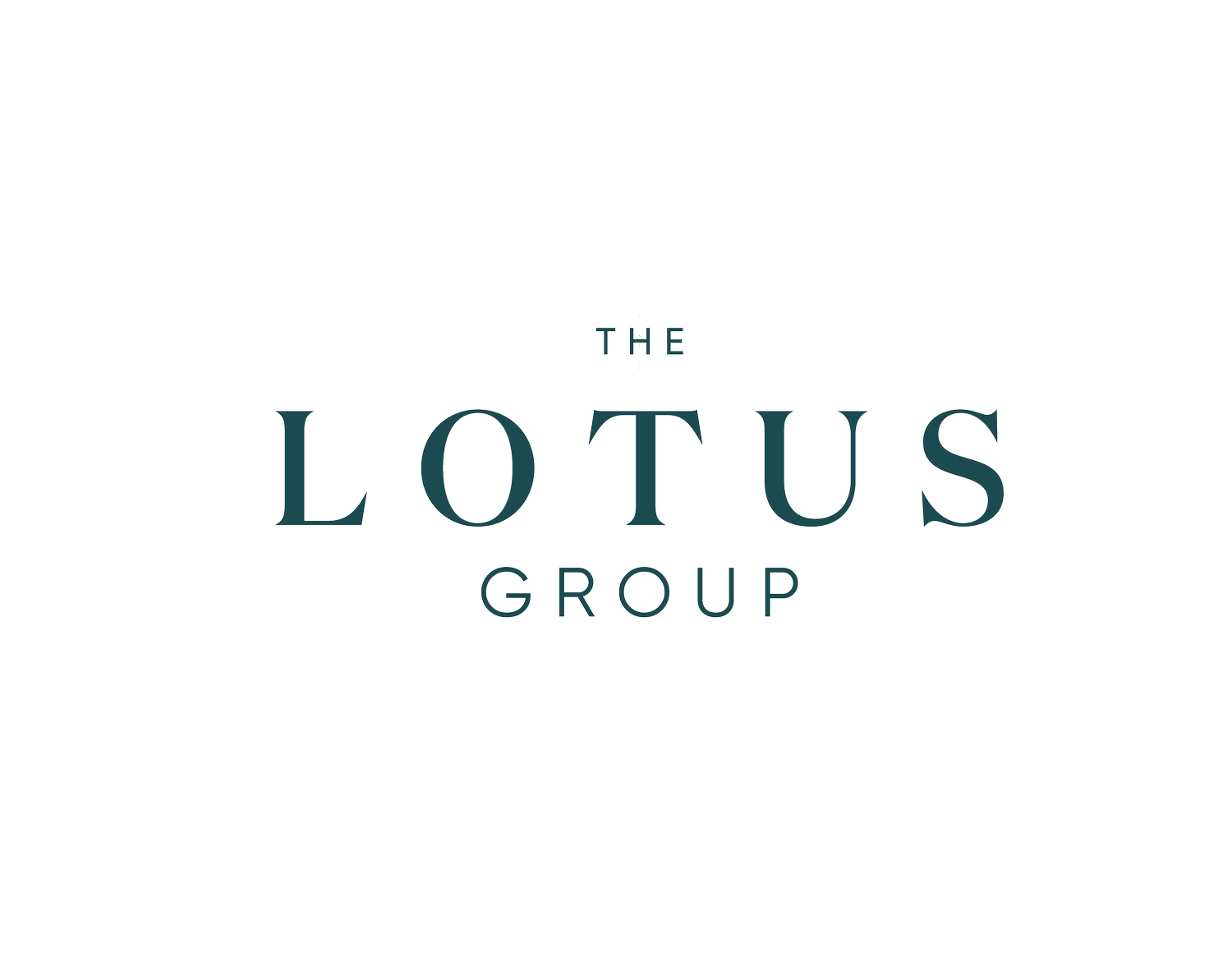
19 Haliburton Ave
beautiful Custom Built 4 bedroom, 5 bathroom home
$2,300,000
2500 - 3000 sq ft - 4 bedrooms, 5 Bathrooms - 36.33 x 120 ft Lot
Welcome to this remarkable custom-built family home that boasts of elegance and functionality. This spacious and well-crafted 4-bedroom and 5-bathroom home sits on a lovely lot, complete with a fenced-in garden that will instantly captivate your heart.
As you enter the front door, you'll be greeted by the bright and sun-drenched living room, which is perfect for entertaining guests. With ample space and a cozy ambiance, this room is the ideal place to host gatherings and create unforgettable memories.
The main floor family room features a charming built-in with a fireplace and that will keep you warm and cozy during cold winter evenings. You can also hang out in the lower level rec room that comes with a walkup to the garden, providing you with the perfect space to relax and unwind.
The chef's open concept dream kitchen and dining room are every homeowner's delight. With modern appliances and stunning finishes, you can host dinner parties with ease. The dining room has a walk-out to the patio, which makes indoor-outdoor entertaining a breeze.
The lower level of this home is a haven for entertainment enthusiasts. With a media room, gym, and rec room, you have plenty of space to indulge in your favorite hobbies. The fabulous office space is perfect for those who work from home. You can expect to have a comfortable and productive work environment that will allow you to focus and achieve your goals.
This home offers over 4000 square feet of total living space, providing you with plenty of room to grow and make memories. With exquisite finishes and attention to detail, this home is the epitome of luxury living. Don't miss out on the opportunity to make this magnificent home your own.
Room Descriptions
Main Floor
Living Room
Large Open concept living room with wainscotting hardwood floors, custom window shutters and pot lights throughout.
Kitchen
Spacious open concept kitchen with stainless steel appliances, gas stove and granite counters. The extra large custom island features a fruit wash sink in addition to the main sink. The island has seating for 6 people. Plenty of cupboard and storage space. Harwood flooring and pot lights throughout.
Great Room
Open concept entertaining space with hardwood floors and a custom built in bookcase with a gas fire place. Custom window shutters and pot lights throughout.
Dining Room
Open concept and combined with the kitchen the dining room features custom lighting and walk out to the backyard. There is enough space to have a table for 8 seatings. Pot lights and hardwood floors throughout.
Second Floor
Primary Bedroom
Luxurious primary bedroom with coffered ceilings and pot lights. Spacious walk-in closet with custom cabinetry throughout. The ensuite features marble tiling, shower, double sink and a jacuzzi tub. The large windows face east for morning light and have custom shutters. Hardwood flooring throughout
Second Bedroom
Spacious second bedroom has hardwood floors, pot lights, custom double closets and window shutters. There is a private entrance to semi-private 4pc ensuite shared with the third bedroom
Third Bedroom
A grand room with coffered ceilings, hardwood floors, large west facing windows with custom shutters and private entrance to the shared 4pc ensuite with the second bedroom
Forth Bedroom
Coffered ceilings and hardwood throughout this bedroom has large west facing windows, custom closets and shutters as well as its own private 3pc ensuite.
Lower Level
Media Room
9 foot ceilings with heated flooring throughout. A custom built in entertainment unit with gas fireplace, large windows and a private walk out to the backyard
Fitness Room
9 foot ceilings with a mirrored wall-to-wall custom closets and a queen size Murphy bed. Heated floors throughout.
Extras
Large Laundry room, 3pc bathroom, cold cellar and plenty of storage space.





















































ADDITIONAL INFORMATION
Possession | 60/TBD
Property Taxes | $8480.54/ 2023
Parking | 2 parking spots (1 in the garage)
Inclusions | Stainless Fridge, Stove, Dishwasher, Microwave, All Electrical Light Fixtures, All Window Coverings, Custom Shutters, Washer & Dryer. Built-In EV Tesla plug in garage, Hot Tub, Backyard Shed (with electrical), Baby Grand Piano (negotiable), Solar Panels on roof, Alarm/Security system, Queen Size Murphy bed in basement, All Custom Closets, Built-in Desk and Cabinet in 2nd bedroom,
Property Upgrades
$30,000 invested into the roof solar panels which generate an approx. income of $2300 per year
Hydraulic floor heating in basement
All bathrooms have in-floor heating (minus the 2pc on main floor)
Custom Closets in all the bedrooms and in the basement
New sump pump
EV charger in garage
Custom flooring in the garage
Back deck
New driveway and front stone work (2022)
Custom Shutters throughout the home
Alarm System
In ground sprinkler system



