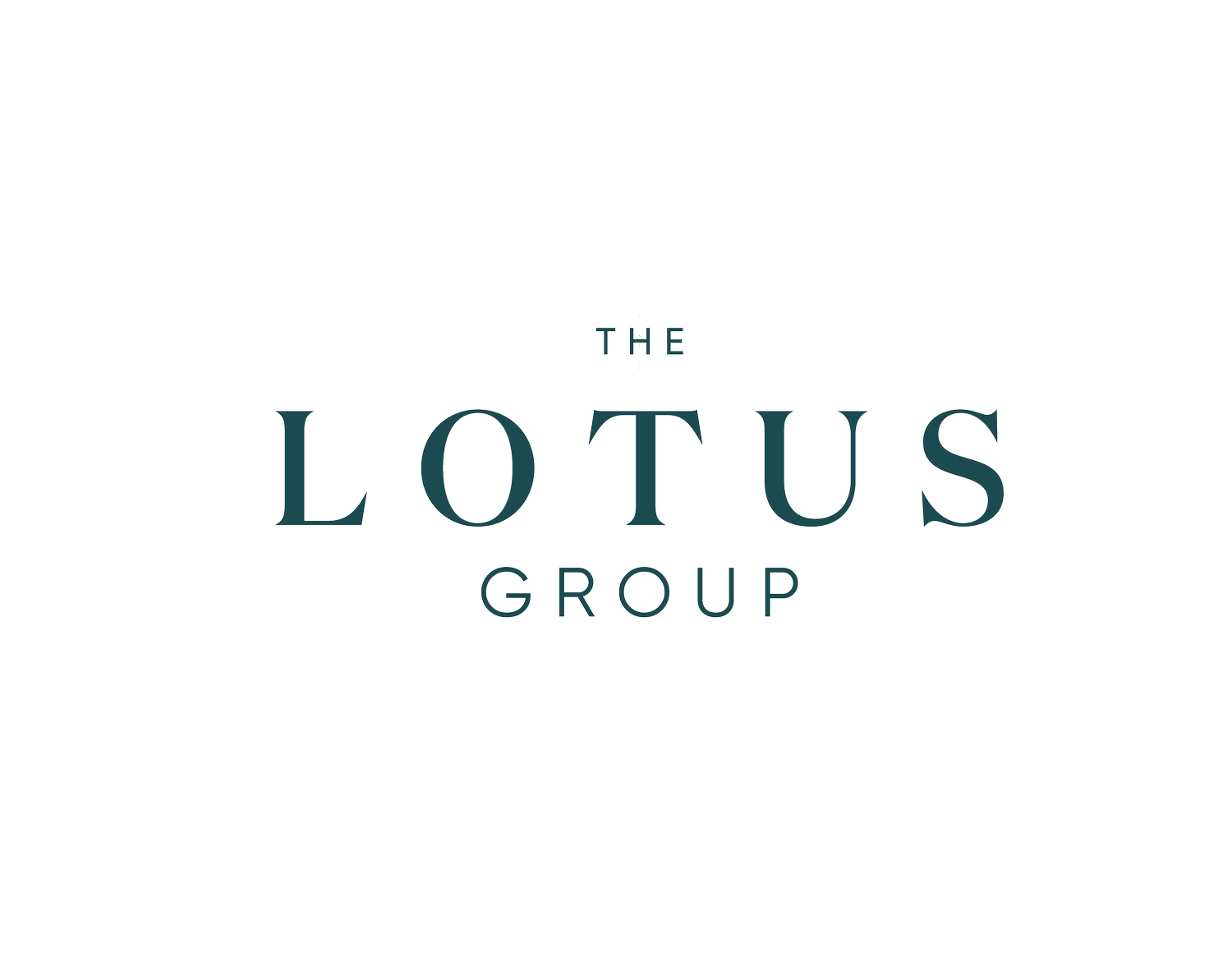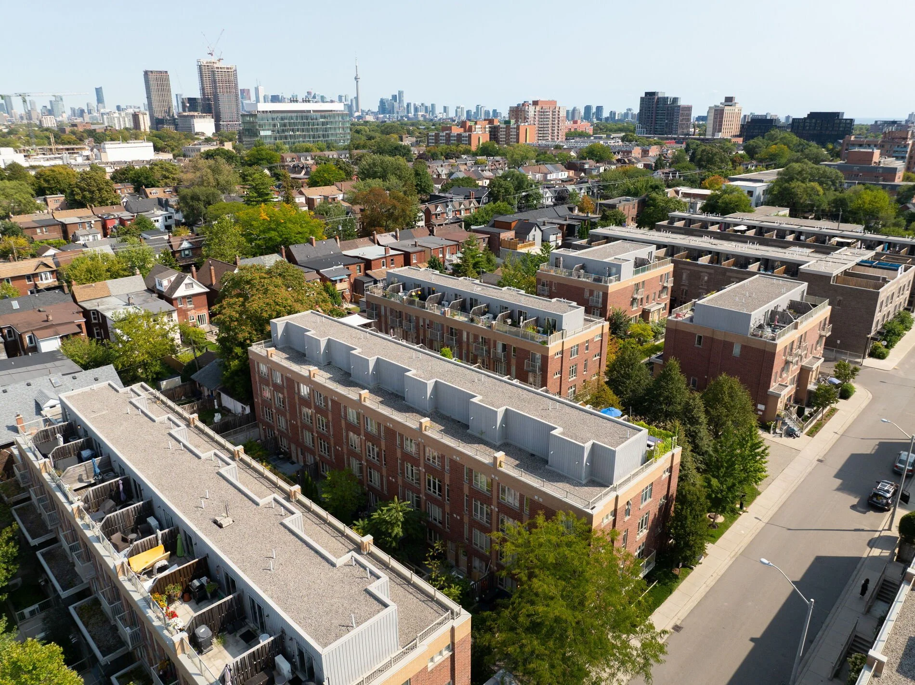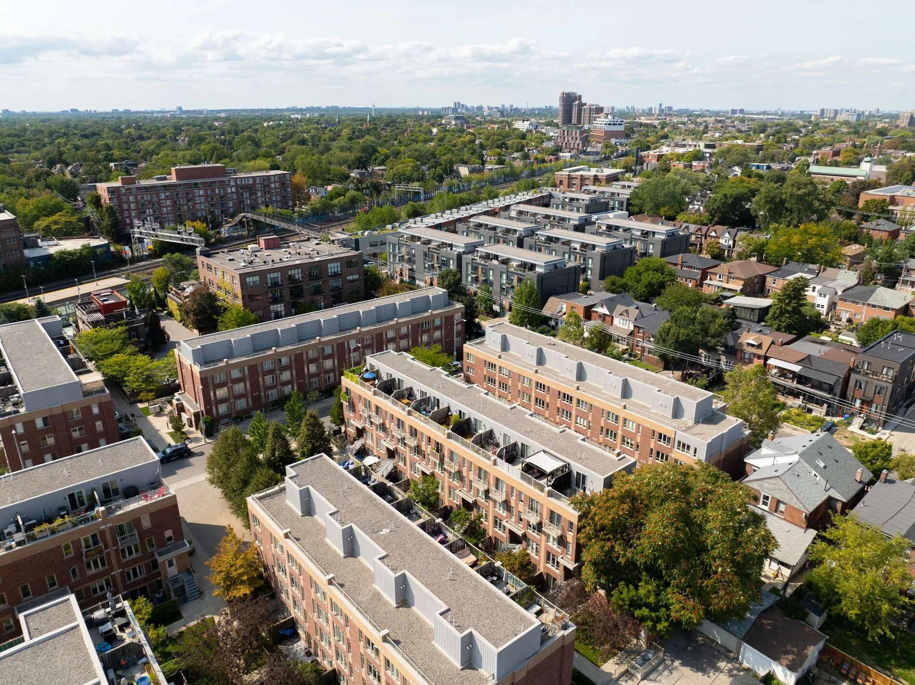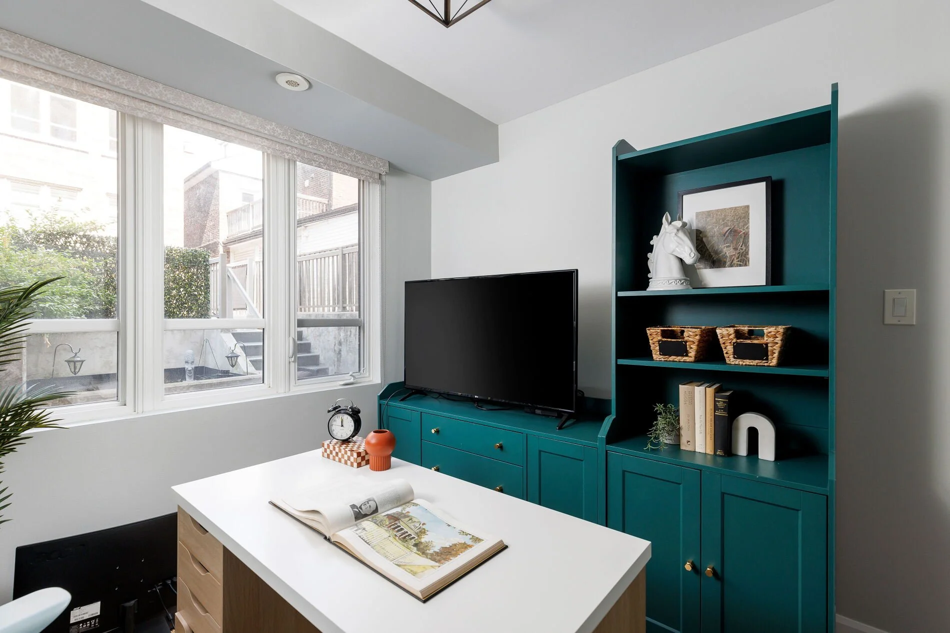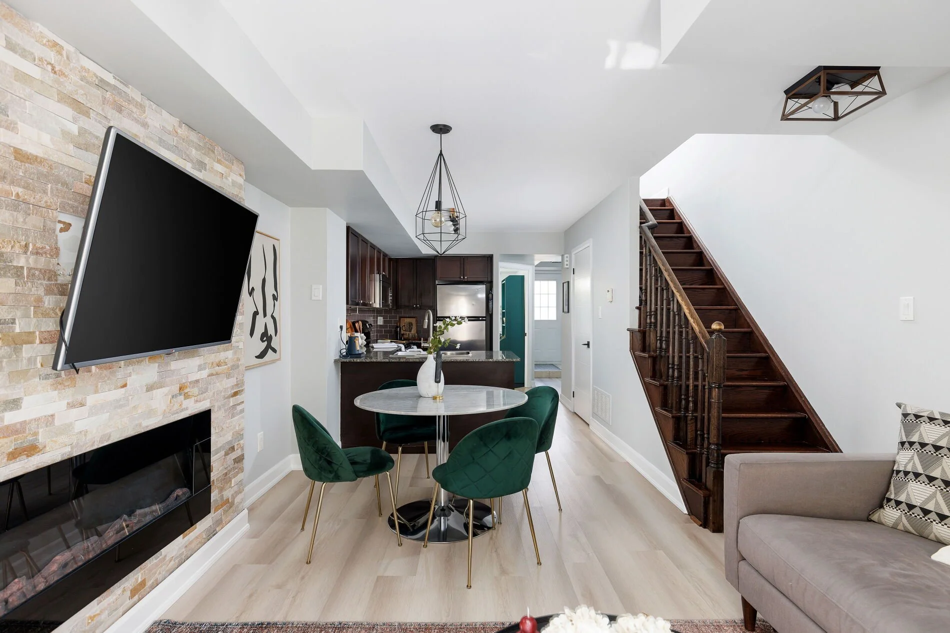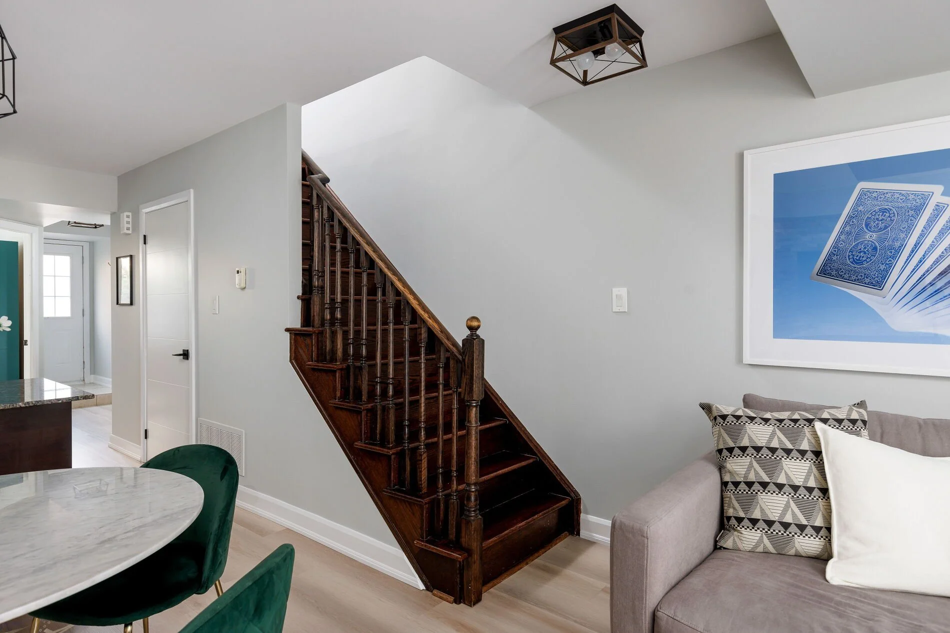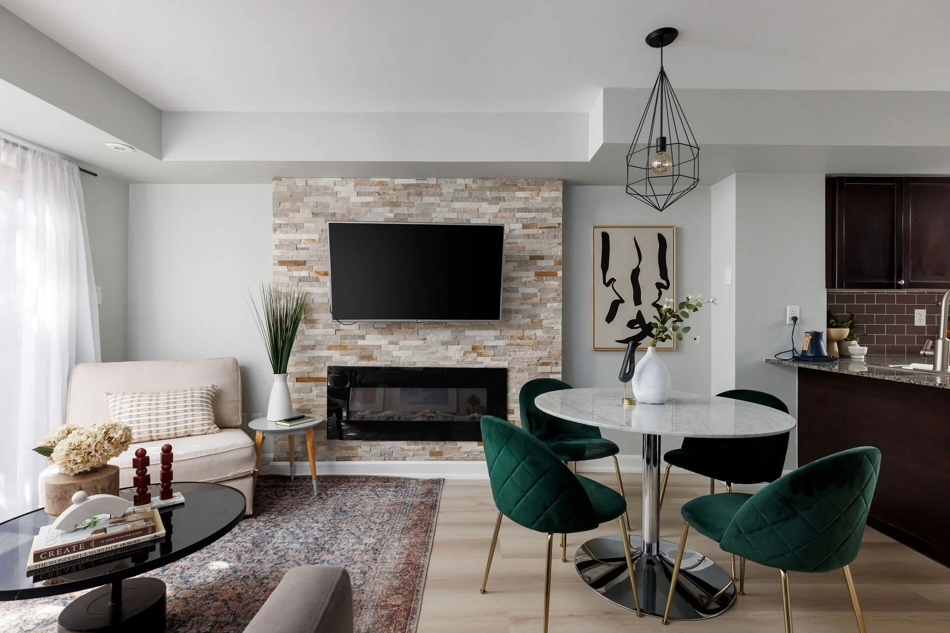
35 Elsie lane #146
Toronto, ON
$899,900
3 bedrooms, 2 bathrooms
Open House Saturday, September 20th 1-4pm
Urban Convenience Meets Comfort in This Junction Townhome
Brownstones on Wallace offers a rarely available corner townhome in the heart of the trendy Junction community. This spacious two-level residence feels more like a house than a condo, with three full bedrooms, two bathrooms, and two private terraces. The functional floor plan combines comfort, style, and storage with generous room sizes and very few stairs.
The open-concept principal room is perfect for entertaining, with a walk-out to the terrace, while the large kitchen features stainless steel appliances, granite counters, and a breakfast bar. The primary suite includes a 3-piece ensuite and wall-to-wall closet. A convenient main-level third bedroom doubles as a home office, guest room, or nanny suite. Other highlights include a welcoming foyer with closet, second-level laundry, underground parking, and freshly painted rooms.
This private end-unit townhome enjoys both north and south exposure and is set within a boutique, family-friendly complex thats walkable, bikeable, and pet-friendly. The location is unbeatable and is just minutes to Roncesvalles, High Park, the Junction Triangle, Bloor subway, and GO station, with every urban convenience at your fingertips.
Things We Love about the Neighbourhood
Strong Schools Within Reach
Feel confident knowing your child’s education is supported by excellent nearby schools. From French immersion to arts-focused programs, families have access to both elementary and secondary options with advanced pathways.
0.28 km to Perth Avenue Junior Public School (Early French Immersion)
0.88 km to ÉÉ Charles-Sauriol (French elementary, Fraser rating 9.2)
1.34 km to Brock Public School (arts focus, ECO certified)
Local high schools offer Advanced Placement and International Baccalaureate programs
Parks at Your Doorstep
Weekends and evenings are made easy with a variety of parks and playgrounds just minutes away. Splash pads, skating rinks, and sports fields provide year-round opportunities for play, fitness, and family time.
0.21 km to Perth Avenue Parkette with basketball courts
0.35 km to Campbell Avenue Playground (sports fields & wading pool)
0.36 km to Perth Square Park (splash pad & clubhouse)
Local favourites include playgrounds, splash pads, and outdoor rinks
Easy Daily Commutes
This neighbourhood is built for convenience, with transit, rail, and walkable routes all close by. Whether you’re heading downtown for work or across the city for leisure, commuting is straightforward and efficient.
0.18 km to Symington Ave & Wallace Ave transit stop
0.39 km to Dundas West Station (rail access)
Transit network: 168 stops within the area
Typical commute: 47% transit, 34% vehicle, 16% walk/bike
A Welcoming, Connected Community
This established neighbourhood blends culture, family-friendly amenities, and housing options for every stage of life. With a balanced mix of ages, professions, and backgrounds, it’s a place where roots run deep and neighbours feel like friends.
Families with kids: 37% of households; couples without kids: 22%
Education matters here: 62% hold a bachelor’s degree or higher
Leading industries: professional services, education, health care
Age balance: strong 30s–60s presence ensures long-term community stability
ADDITIONAL INFORMATION
Property Taxes: $3,996.66 (2025)
Maintenance Fees: $470.68
Parking: 1 underground parking spot
Inclusions: Fridge, Stove, Dishwasher, Microwave Range, Washer/Dryer, All Electrical Light Fixtures , Electric Fireplace.
Square Feet: — 954 total interior square feet.
